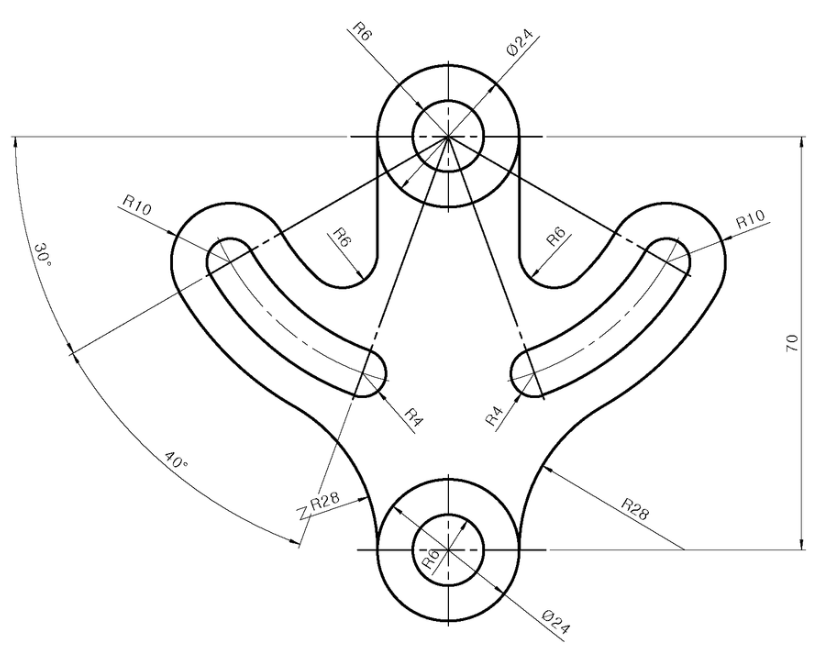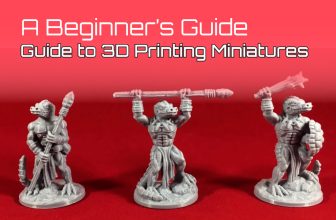AutoCAD Drawing Basics: A Comprehensive Guide for Beginners

AutoCAD, developed by Autodesk, is a prominent software used by architects, engineers, and designers for 2D and 3D design and drafting. AutoCAD drawing basics enable professionals to create precise blueprints and models, fostering a seamless transition from conceptual designs to final products. This article serves as a guide for beginners, covering AutoCAD basics, tutorials, and how to use AutoCAD. It provides a practical overview of the AutoCAD tutorial for beginners and aims to empower newcomers with the skills and confidence to start their design journey.
Introduction to AutoCAD Basics
Understanding AutoCAD basics is essential for anyone new to this powerful design tool. It offers capabilities that span from simple line drawings to complex 3D modeling, with functionalities that cater to professionals across various disciplines. Here’s a glimpse into some fundamental elements, providing the stepping stones for complex projects:
AutoCAD Interface Overview
AutoCAD’s interface is user-friendly and customizable, designed with both the novice and expert user in mind. Its layout consists of various tabs, panels, and command lines that provide quick access to the tools you need, enabling an efficient workflow. For those looking to grasp how to use AutoCAD, understanding the interface is the starting point, laying the foundation for future projects.
Essential AutoCAD Commands
Commands are vital to AutoCAD, allowing users to perform various tasks ranging from drawing to rendering. Whether drawing a line or creating a complex shape, commands can be executed via the command line or through buttons on the interface. Mastering these commands is paramount, as they form the language through which designers communicate with the software.
AutoCAD Tutorial for Beginners
Several AutoCAD tutorials are available for those who are new to the software, ranging from free online resources to paid courses. These tutorials cover various aspects such as drawing techniques and best practices, providing step-by-step guidance:
Drawing Lines and Shapes in AutoCAD
Drawing lines and basic shapes is a fundamental step in learning AutoCAD, and it sets the groundwork for more advanced designs. Using the ‘LINE’ command, users can draw straight lines, and with the ‘CIRCLE’ command, they can form circles. Other commands for shapes include ‘RECTANGLE’ and ‘POLYGON’, offering a versatile toolkit for geometric creativity.
Working with Layers in AutoCAD
Layers are a vital aspect of managing complex drawings, adding structure and organization to a project. Through layers, users can separate different elements of the drawing, making it easier to focus on specific parts, enhancing efficiency and clarity. Tutorials often cover how to create, manage, and utilize layers effectively, integrating this essential concept into daily workflow.
Dimensioning and Annotations in AutoCAD
Proper dimensioning and annotations are essential in professional drawings, conveying the details and specifications of a design. AutoCAD offers various tools for adding dimensions, text, and other annotations, helping in conveying necessary information. Learning to use these tools proficiently ensures that drawings are informative, accurate, and compliant with industry standards.
Introduction to 3D Modeling in AutoCAD
Though initially intimidating, 3D modeling is an exciting part of AutoCAD, unlocking the world of three-dimensional design. Tutorials covering 3D modeling teach how to create three-dimensional objects using various commands and tools, transforming flat sketches into tangible virtual models. This skill opens up new horizons in visualization and simulation, allowing designers to explore and iterate their concepts in a 3D space.
How to Use AutoCAD: Tips for Beginners
For those who are exploring AutoCAD for beginners, here are some practical tips that can ease the learning curve and boost productivity:
Utilizing Templates in AutoCAD
AutoCAD offers predefined templates that cater to different needs, ensuring that projects start on the right foot. These can be a great starting point, saving time and ensuring consistency, and they can be customized to align with specific project requirements.
Mastering AutoCAD Shortcuts
Learning keyboard shortcuts can significantly enhance efficiency, making frequent tasks quicker and more intuitive. Shortcuts for common commands allow quicker access to functions, speeding up the design process. Investing time in learning these shortcuts can result in significant time savings in the long run.
Best Practices: Regularly Saving Your AutoCAD Work
AutoCAD’s projects can be complex and time-consuming, demanding meticulous attention to detail. Regularly saving work ensures that no progress is lost in case of unexpected issues, safeguarding hours of hard work. Developing a habit of consistent saving prevents potential frustration and setbacks.
Leveraging Online Resources for AutoCAD
Numerous online resources, including video tutorials, forums, and blogs, provide invaluable assistance, forming a community of support and learning. These platforms are rich with tips, solutions, and additional AutoCAD tutorials that cater to beginners, acting as extended classrooms. Engaging with these resources can enhance learning, providing real-world insights and connecting learners with experienced professionals.
AutoCAD Drawing Basics: Common Applications
Understanding AutoCAD drawing basics opens doors to various applications across diverse fields, making it a versatile tool that adapts to different industry needs:
AutoCAD in Architecture
Architects use AutoCAD to create detailed plans, elevations, and sections, integrating structural analysis and visualization tools. It assists in visualizing and modifying designs, enhancing creativity and precision, and acting as a bridge between imagination and reality.
AutoCAD in Engineering
Engineers employ AutoCAD for designing mechanical parts, electrical circuits, and more, leveraging its simulation and analysis capabilities. Its accuracy and ability to simulate stress, flow, and other aspects make it a valuable tool, for optimizing designs for performance and safety.
AutoCAD in Interior Design
Interior designers utilize AutoCAD to visualize space utilization, furniture placement, and overall aesthetics, blending functionality with style. It offers tools for both 2D planning and 3D visualization, transforming ideas into vivid visual concepts. The flexibility and precision of AutoCAD empower designers to experiment and innovate, shaping spaces that resonate with their vision.

Conclusion
AutoCAD drawing basics provide an essential foundation for professionals across various industries, integrating technology with creativity. From simple 2D drawings to intricate 3D models, mastering AutoCAD basics empowers users to create, modify, and analyze designs with precision and efficiency. AutoCAD tutorials, readily available online, act as a comprehensive guide, making the learning curve smooth for beginners, and turning novices into capable designers.
Learning how to use AutoCAD opens opportunities for creativity and innovation, aligning with industry standards and best practices, and contributing to personal and professional growth. If you’re exploring AutoCAD for beginners, investing time in understanding the interface, commands, layers, dimensioning, and more, will equip you with the skills to succeed in your career, positioning you as a valuable asset in the modern design landscape.
Whether you’re an architect, engineer, designer, or hobbyist, embarking on the AutoCAD tutorial for beginners is a step towards harnessing one of the most powerful design tools available today. With continuous learning and practice, AutoCAD’s potentials are limitless, and so are the possibilities that it enables in the world of design and manufacturing. Embracing AutoCAD’s diverse capabilities leads to endless possibilities for innovation, enriching both personal creativity and professional achievements.








