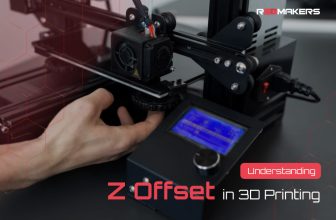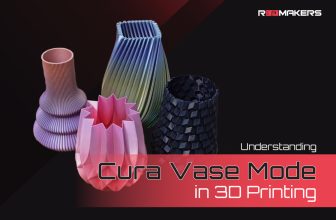Demystifying 3D Drawing AutoCAD

In the realm of computer-aided design, AutoCAD stands as a titan. Initially released in the early ’80s, this software has since become an essential tool for architects, engineers, and designers worldwide. While many are familiar with its 2D drawing capabilities, the world of 3D drawing autocad remains an exciting frontier for many. Let’s take a closer look at how AutoCAD revolutionizes 3D modeling and drawing.
Navigating the intricate layers of AutoCAD reveals an ecosystem brimming with potential. The transition from paper to digital drafting marked a seismic shift in the design industry, and AutoCAD was at the forefront of this transformation. Its advanced suite of tools provides an unparalleled depth, enabling users to craft intricate designs with unparalleled precision.
But beyond its prowess in 2D sketching, AutoCAD’s capabilities in 3D modeling have opened new avenues for innovation. As industries evolve, the demand for detailed, realistic models is on the rise. The 3D tools embedded within AutoCAD not only meet this demand but also empower designers to push the boundaries of creativity.
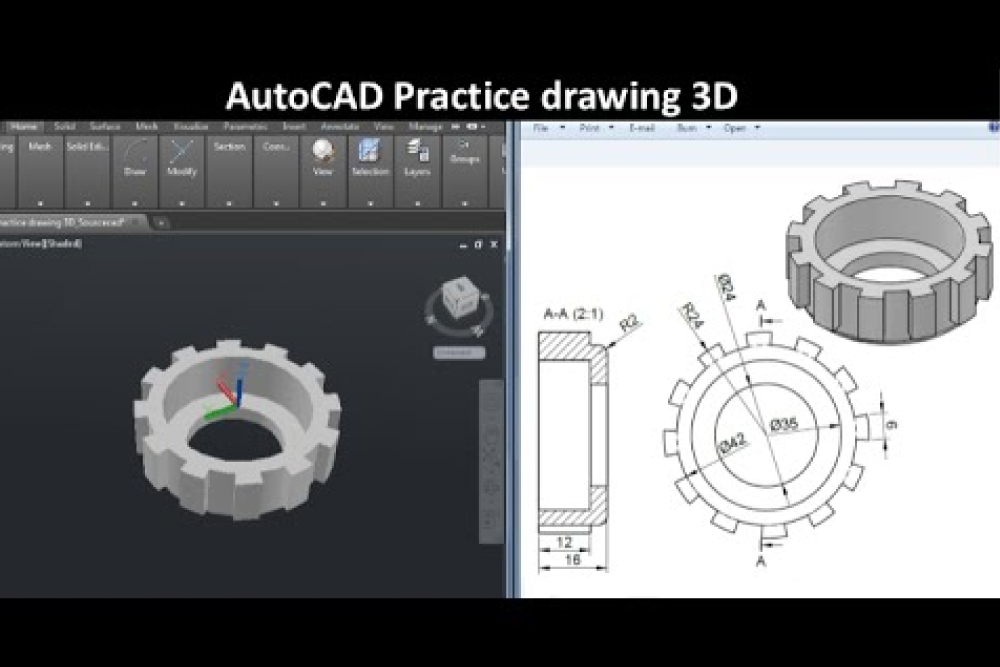
Unveiling the World of 3D Drawing in AutoCAD
3D Drawing: At its core, a 3D drawing represents objects and spaces in three dimensions. Unlike flat, 2D sketches, 3D drawings provide a volumetric depiction of an object, offering views from multiple angles. It brings your designs to life, allowing you to visualize how they would look and fit in real-world scenarios.
3D Drawing AutoCAD Capabilities: AutoCAD’s 3D modeling environment is powerful and versatile. The software allows users to create intricate 3D drawings with precision and ease. With features that cater to both beginners and seasoned professionals, it makes 3D modeling a cakewalk.
Exploring the Toolbox of AutoCAD’s 3D Modeling: Beyond its initial capabilities, the depth of AutoCAD’s 3D modeling tools is truly astounding. From parametric design features that allow for intuitive changes based on defined criteria, to the varied rendering options which enable artists and designers to visualize their creations in real-world settings, there’s a tool for every need. Additionally, the software’s compatibility with a wide array of third-party plugins means that customization is always a possibility.
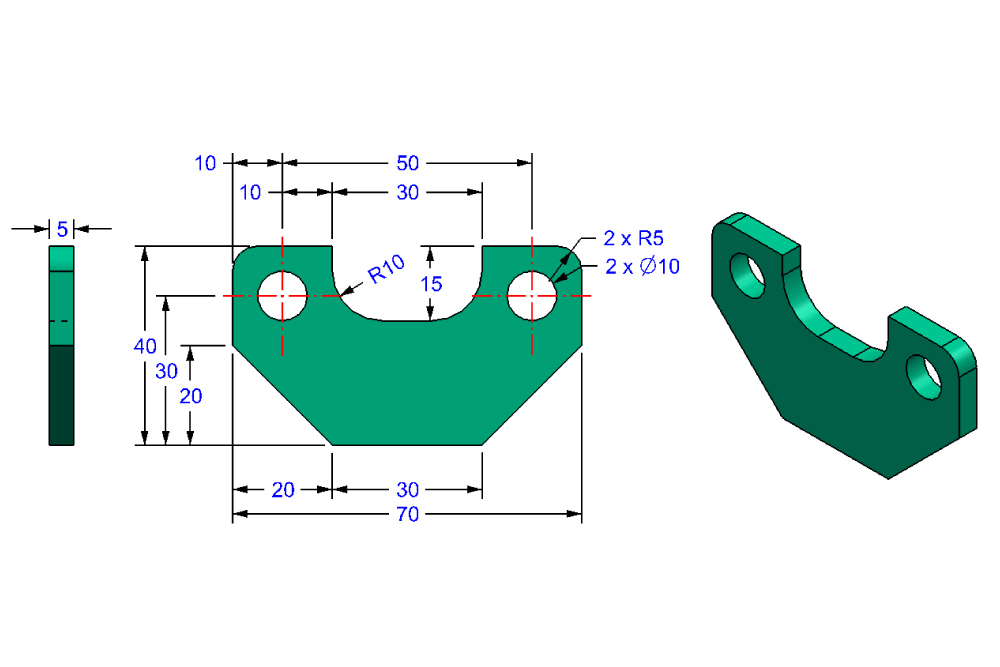
Stepping into AutoCAD 3D Drawing
Transitioning from 2D to 3D in AutoCAD can feel daunting, but once you understand the basics, it becomes an enjoyable and creative process. Here’s a basic step-by-step guide inspired from the sources mentioned:
Starting with the Basics: Before diving into the intricacies of 3D drawings, ensure that you’re comfortable with basic 2D drawing tools in AutoCAD. Concepts like lines, polylines, and curves are foundational and will help in constructing 3D shapes.
Switch to 3D Workspace: AutoCAD provides different workspaces tailored to various tasks. For 3D drawing, switch to the 3D modeling workspace. This exposes tools specifically designed for 3D design.
Setting up Viewports: Using the “View” tab, you can establish different 3D viewports. This is essential as 3D drawings require multiple perspectives to fully understand the depth and relationships between elements.
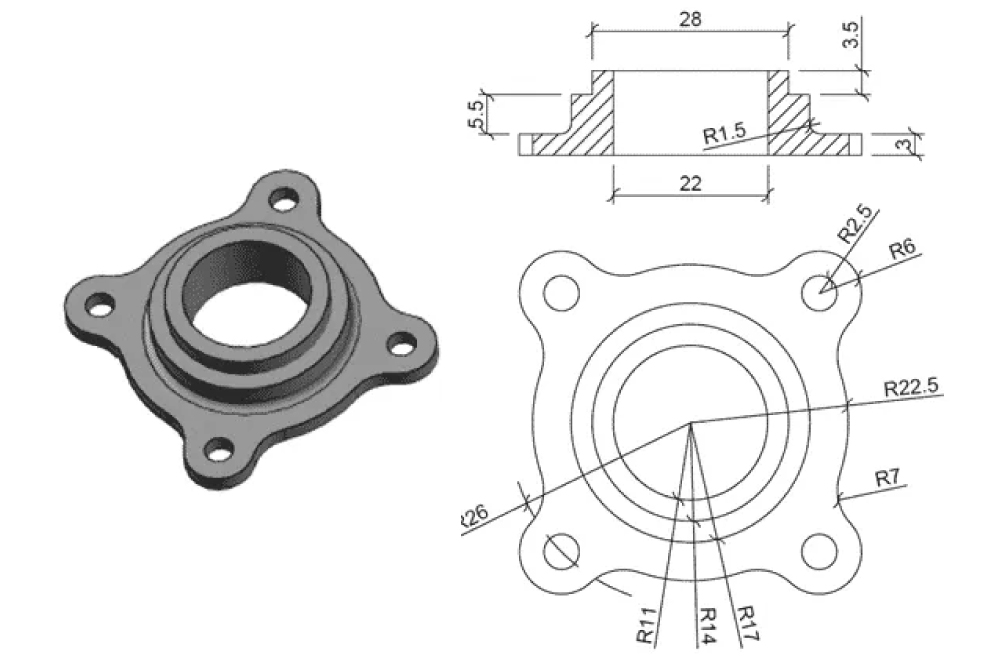
Creating Basic 3D Objects: Start by drawing basic shapes like boxes, cylinders, or spheres. The “Home” tab contains a “Modeling” panel that offers these basic 3D shapes.
Modifying 3D Objects: After the initial creation, 3D objects can be tweaked and adjusted. Tools like ‘Extrude’, ‘Presspull’, and ‘Revolve’ help transform 2D sketches into 3D forms. With practice, you’ll find these tools indispensable for your AutoCAD 3D modeling ventures.
Refining with Surface and Mesh Modeling: For intricate designs, dive into surface and mesh modeling. These tools provide a higher degree of flexibility, allowing for the creation of complex and organic shapes.
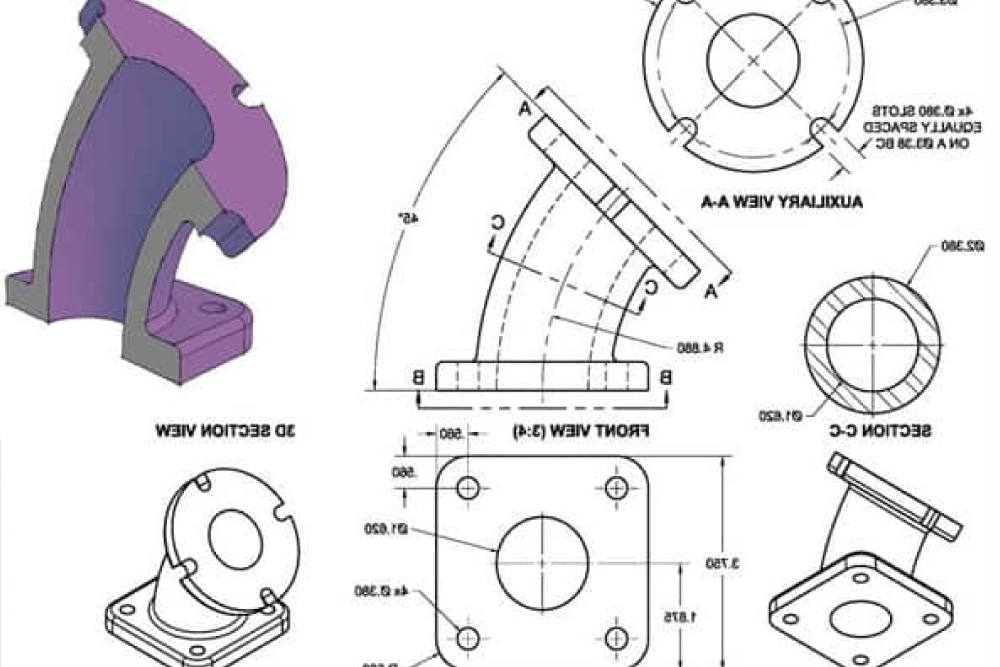
Tips for the Budding Designer – The AutoCAD 3D Tutorial Essentials
Layer Management: Just as in 2D designs, layers play a pivotal role in 3D. Organizing elements on separate layers helps manage complex models efficiently.
Master Shortcuts: Time is of the essence in design. Familiarize yourself with keyboard shortcuts in AutoCAD to streamline your workflow.
Consistent Practice: As with any skill, practice is key. Regularly engage with tutorials, exercises, and challenges. Websites like The SourceCAD offer practice drawings that can help hone your 3D skills.
Stay Updated: AutoCAD frequently updates its features. To leverage the best of 3D modeling, always stay updated with the latest tools and features.
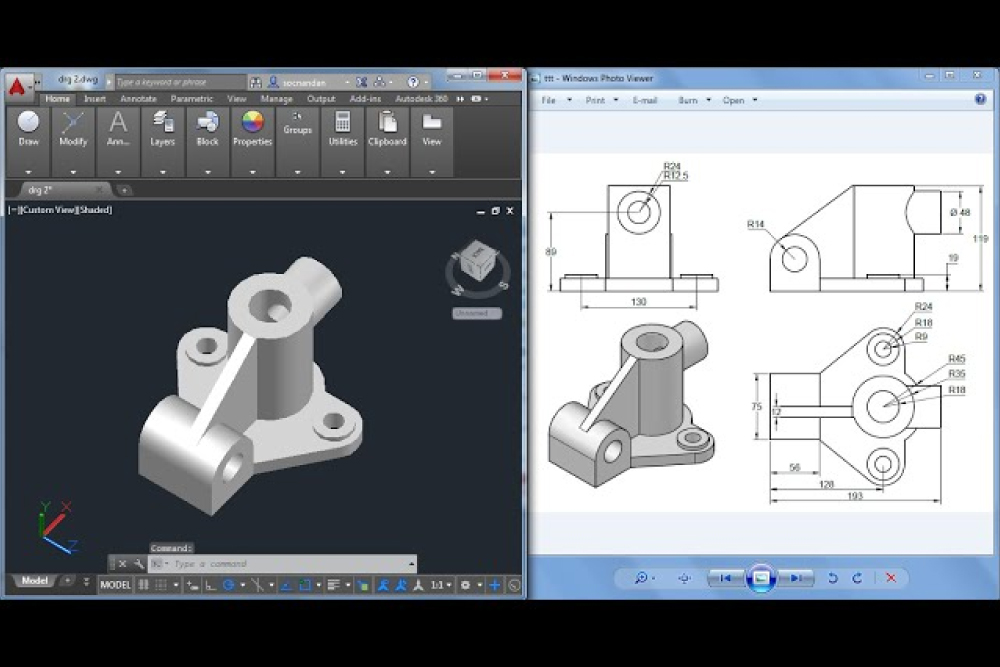
Conclusion
3D drawing in AutoCAD offers a realm of possibilities. Whether you’re designing architectural structures, machine components, or abstract art, AutoCAD’s 3D capabilities can turn your visions into tangible models. As technology progresses, so do the tools at our disposal. Harness the power of AutoCAD 3D modeling, and the sky’s the limit for your design aspirations. With consistent practice and a keen eye for detail, you can master the world of 3D drawing in AutoCAD.
Moreover, the future of design and engineering is inevitably tied to 3D modeling. As industries globally shift towards more dynamic, realistic, and efficient design processes, 3D drawing autocad functionalities are positioned at the forefront of this evolution. The rich detail, precision, and spatial understanding that 3D drawing autocad provides is invaluable in today’s fast-paced world.
For both newcomers and experienced professionals, investing time and effort into mastering these tools will not only enhance current projects but also pave the way for innovations in the future. As the line between the digital realm and physical reality blurs, 3D drawing autocad will stand as a bridge, transforming ideas into creations with depth, dimension, and dynamism.





