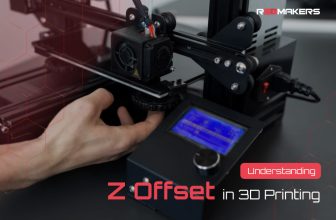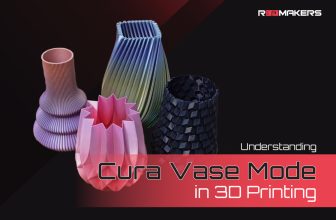The Evolution and Significance of Architecture Design 3D Software
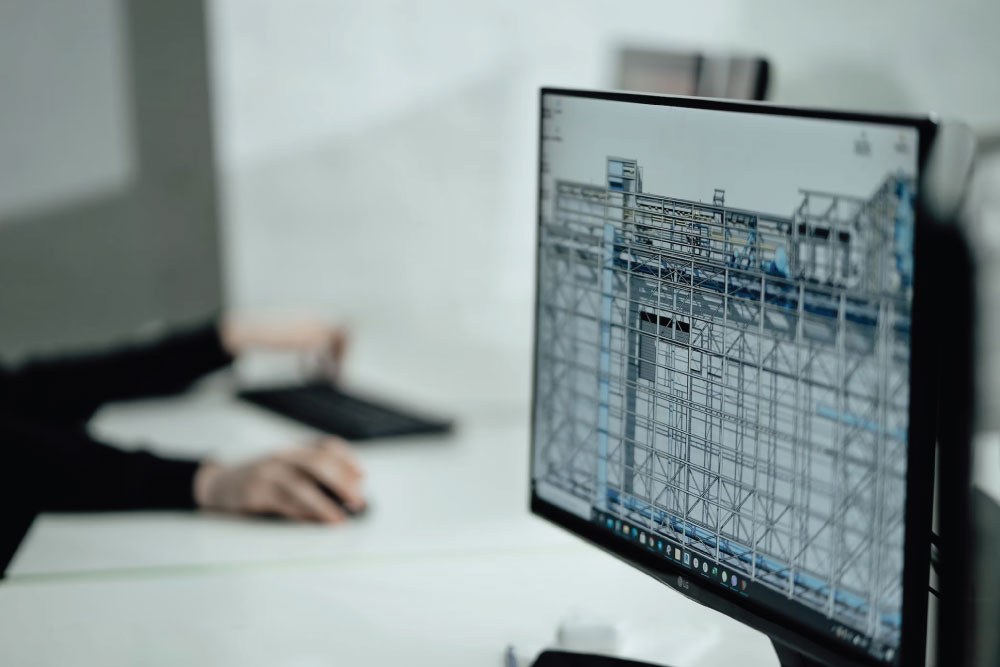
The transformation of architectural design from hand-drawn sketches to digital blueprints is nothing short of revolutionary. Today, architecture design 3D software programs play a pivotal role in shaping our skylines and the places we inhabit. They offer precision, flexibility, and advanced visualization capabilities that give architects the tools to bring their visions to life. Whether you are an experienced architect or just starting out, knowing about the best architecture software is crucial. This article delves into the significance of 3D software in architectural design and highlights some of the best tools in the industry.
As the architectural landscape evolves, the demand for more immersive and interactive designs has skyrocketed. Clients and stakeholders no longer just want to see static images; they yearn to virtually step inside, explore, and feel the spaces even before the first brick is laid. The emergence of 3D architectural software has made this possible, bridging the gap between imagination and reality.
Furthermore, with the integration of augmented and virtual reality, these digital designs are providing unparalleled experiential previews of architectural projects. The fusion of design and technology not only streamlines processes but also democratizes feedback, allowing for more inclusive and collaborative decision-making. With technology propelling the industry forward, architects are empowered to push the boundaries of design and redefine the paradigms of modern architecture.
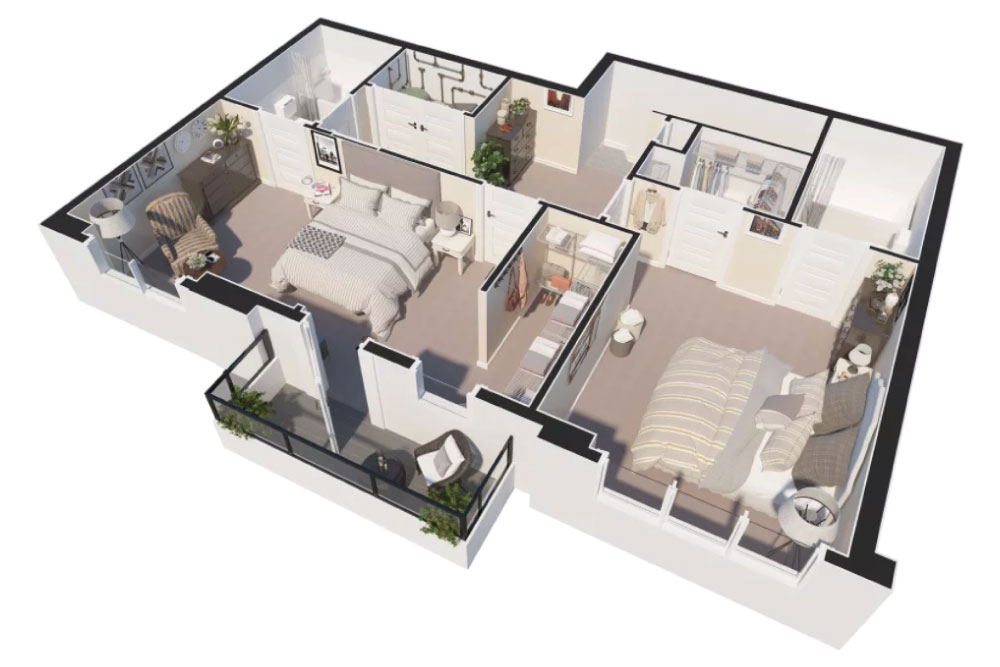
Why is Architecture Design 3D So Crucial?
Before digital tools took center stage, architects depended on physical models and sketches. While they were artistic and essential, they didn’t offer the flexibility and interactive nature that digital models provide. With architecture design 3D software, architects can:
Visualize with Precision: Architects can render lifelike models, allowing both professionals and clients to visualize the final structure in real-time. This real-time visualization reduces the gap between conceptual design and actual realization.
Iterate Efficiently: Making changes to a design, no matter how minor, is seamless in digital formats, avoiding the need to recreate entire models. Digital platforms thus save time and resources during the design evolution process.
Integrate with Other Systems: Many software programs integrate with other building and engineering tools, making the collaboration process smoother. This seamless integration results in a more efficient workflow and fewer errors.
Best Architecture Software: Top Picks for Professionals
While the industry is flooded with numerous tools, some stand out due to their features, user-friendliness, and efficiency. Here are some of the top architecture software programs that professionals swear by:
AutoCAD: A veteran in the field, AutoCAD has been the go-to tool for architects and engineers for decades. Known for its precise drafting capabilities, it’s a staple in many architectural firms. Its consistent updates and comprehensive toolset make it an ever-relevant choice.
Revit: As a Building Information Modeling (BIM) tool, Revit goes beyond just design. It helps architects understand the lifecycle of a building, from concept to construction and even demolition. Its ability to provide detailed insights makes decision-making more informed and precise.
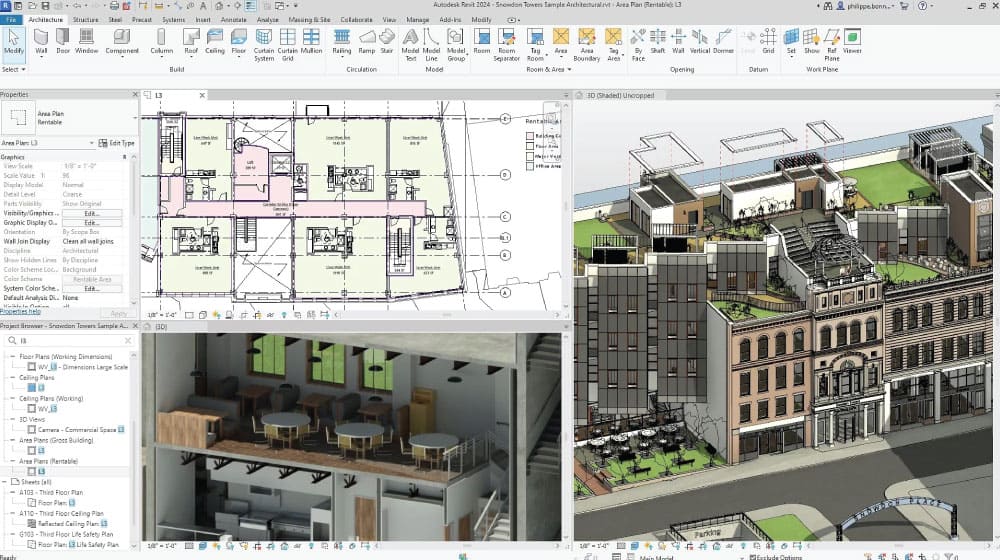
SketchUp: Known for its intuitive interface, SketchUp is especially popular among beginners. It offers a 3D sketching experience that’s both powerful and easy to grasp. Moreover, with an extensive online library, users can easily incorporate pre-existing designs.
ArchiCAD: Another formidable player in the BIM space, ArchiCAD offers robust design and documentation tools that are perfect for large-scale projects. Its streamlined user interface and compatibility with various platforms make it a top choice among professionals.
The Best Building Software for Beginners
Starting out in the architectural world can be daunting, with myriad tools to choose from. If you’re a novice looking for beginner architecture software, consider:
SketchUp: As mentioned earlier, its user-friendly interface makes it an excellent starting point. Its vast community support provides beginners with countless tutorials and resources.
Tinkercad: Owned by Autodesk, this web-based application is perfect for those new to the 3D design realm. With a simple drag-and-drop system, beginners can create complex designs with ease. Being cloud-based, it ensures accessibility from anywhere without requiring high-end hardware.
Lumion: While slightly more advanced, Lumion offers an interactive environment where beginners can experiment with real-time visualization and rendering. Its immersive experience with advanced visualization techniques makes it a vauable tool for beginners aspiring to master rendering skills.
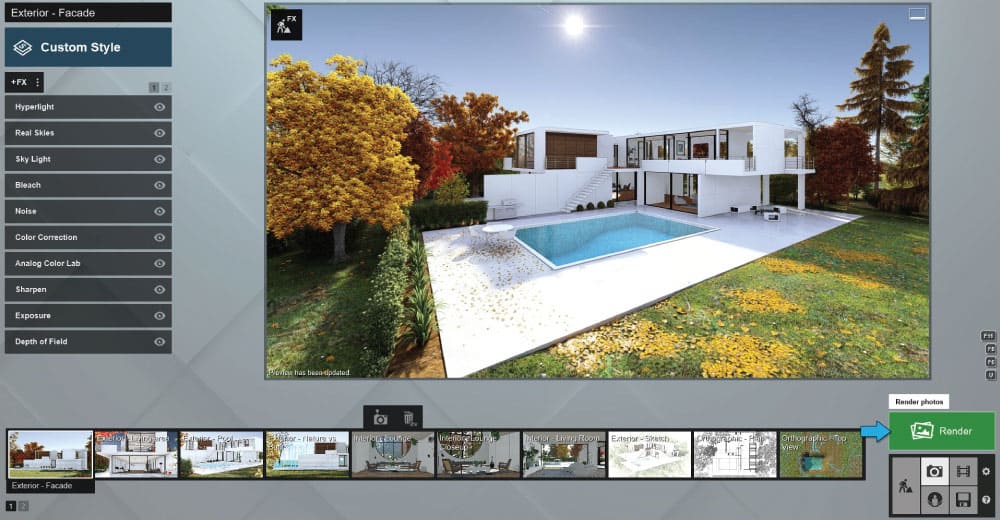
Conclusion
The architectural realm has benefited immensely from the evolution of digital tools. Architecture design 3D software not only streamlines the design process but also enhances creativity and collaboration. With the array of tools available, both beginners and professionals can find software tailored to their needs, ensuring that our built environment continues to inspire and serve its inhabitants in the best possible manner.In this digital age, architectural software has transcended the barriers of mere design and has embedded itself into the very fabric of urban planning, sustainability, and environmental considerations. As cities grow and space becomes a premium, architecture design 3D tools provide designers with the capability to maximize utility while preserving aesthetics. These tools, equipped with data-driven insights, allow architects to forecast and plan for environmental impacts, community integration, and even future urban expansion.The holistic approach facilitated by these tools doesn’t just focus on creating buildings; it’s about crafting spaces that resonate with cultural, social, and environmental consciousness. This nexus of technology and architecture promises a future where structures are not just built but thoughtfully integrated into the tapestry of our world.





